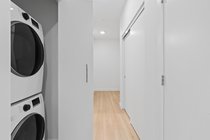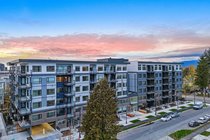Mortgage Calculator
For new mortgages, if the downpayment or equity is less then 20% of the purchase price, the amortization cannot exceed 25 years and the maximum purchase price must be less than $1,000,000.
Mortgage rates are estimates of current rates. No fees are included.
608 10777 138 Street, Surrey
MLS®: R2869355
530
Sq.Ft.
1
Baths
1
Beds
2024
Built
Be the first to call this brand new, top-floor corner unit home, at Q5 Whalley District! This 1 bedroom, 1 bathroom open concept floor plan offers 530 sqft of modern, functional living space. Enjoy stunning views and abundant natural light from every angle of this thoughtfully designed home, with 1 parking and storage included. Indulge in the building's array of amenities, including a fitness center, business center, games room, shared garden space, entertainment lounge, outdoor bbq area, children’s play zone and more. Plus, excellent proximity to public transit, Surrey City Centre Library, Simon Fraser University, and Surrey Memorial Hospital. A great opportunity to be a part of the rapid growth of Surrey Central!
Amenities
Club House
Elevator
Exercise Centre
In Suite Laundry
Features
ClthWsh
Dryr
Frdg
Stve
DW
Site Influences
Central Location
Recreation Nearby
Shopping Nearby
Show/Hide Technical Info
Show/Hide Technical Info
| MLS® # | R2869355 |
|---|---|
| Property Type | Residential Attached |
| Dwelling Type | Apartment Unit |
| Home Style | Corner Unit,Penthouse |
| Year Built | 2024 |
| Fin. Floor Area | 530 sqft |
| Finished Levels | 1 |
| Bedrooms | 1 |
| Bathrooms | 1 |
| Taxes | $ N/A / 0 |
| Outdoor Area | Balcony(s) |
| Water Supply | City/Municipal |
| Maint. Fees | $288 |
| Heating | Baseboard, Electric |
|---|---|
| Construction | Frame - Wood |
| Foundation | |
| Basement | None |
| Roof | Tar & Gravel,Torch-On |
| Floor Finish | Laminate |
| Fireplace | 0 , |
| Parking | Garage; Underground |
| Parking Total/Covered | 1 / 1 |
| Exterior Finish | Brick,Concrete,Metal |
| Title to Land | Freehold Strata |
Rooms
| Floor | Type | Dimensions |
|---|---|---|
| Main | Living Room | 11'9 x 13'9 |
| Main | Kitchen | 14'7 x 5'3 |
| Main | Bedroom | 11' x 7'8 |
| Main | Dining Room | 5'3 x 6'3 |
| Main | Foyer | 6'11 x 5'7 |
| Main | Other | 9'7 x 3'5 |
Bathrooms
| Floor | Ensuite | Pieces |
|---|---|---|
| Main | N | 3 |

































































