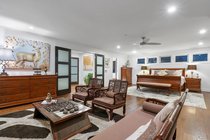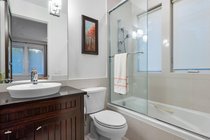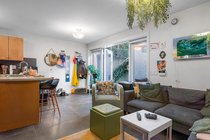Mortgage Calculator
1229 Anderson Street, White Rock
ONE OF A KIND WEST BEACH WHITE ROCK HOME! Custom built by European builder, steps away from the beach! Located on a quiet street with ocean views from main and upper floor. Primary bedroom + junior primary bedroom (or private study) are connected by 5-piece bathroom and walk-in closet. Primary bedroom has private, heated balcony + outdoor jacuzzi overlooking ocean. Corner lot home equipped with elevator, 2car garage, HRV, radiant heating, generator, security system, landscaping, 2 fireplaces, gourmet kitchen, sunroom, huge patio, multiple decks + mortgage helper, 1 bedroom rental suite w/ separate entrance! School catchments: Bayridge Elem + Semiahmoo Sec. Quick access to HWY 99, shopping, restaurants and more!
Taxes (2023): $11,132.72
Amenities
Features
Site Influences
| MLS® # | R2841466 |
|---|---|
| Property Type | Residential Detached |
| Dwelling Type | House/Single Family |
| Home Style | 3 Storey |
| Year Built | 2006 |
| Fin. Floor Area | 3573 sqft |
| Finished Levels | 3 |
| Bedrooms | 4 |
| Bathrooms | 4 |
| Taxes | $ 11133 / 2023 |
| Lot Area | 5280 sqft |
| Lot Dimensions | 116.0 × 57 |
| Outdoor Area | Balcny(s) Patio(s) Dck(s) |
| Water Supply | City/Municipal |
| Maint. Fees | $N/A |
| Heating | Natural Gas, Radiant |
|---|---|
| Construction | Frame - Wood |
| Foundation | |
| Basement | Fully Finished |
| Roof | Torch-On |
| Floor Finish | Mixed |
| Fireplace | 2 , Natural Gas |
| Parking | Grge/Double Tandem |
| Parking Total/Covered | 5 / 2 |
| Exterior Finish | Other,Wood |
| Title to Land | Freehold NonStrata |
Rooms
| Floor | Type | Dimensions |
|---|---|---|
| Main | Foyer | 9'2 x 7'3 |
| Main | Living Room | 16'2 x 15'8 |
| Main | Kitchen | 13'11 x 13'4 |
| Main | Pantry | 10'3 x 3'8 |
| Main | Dining Room | 13'1 x 11'11 |
| Main | Bedroom | 13'2 x 12'1 |
| Above | Primary Bedroom | 28'11 x 20'0 |
| Above | Walk-In Closet | 14'11 x 11'7 |
| Above | Bedroom | 14'1 x 11'11 |
| Above | Walk-In Closet | 9'0 x 5'1 |
| Below | Recreation Room | 15'10 x 14'5 |
| Below | Solarium | 14'5 x 13'3 |
| Below | Utility | 7'5 x 4'7 |
| Below | Bedroom | 12'1 x 10'3 |
| Below | Recreation Room | 11'10 x 11'4 |
| Below | Kitchen | 9'8 x 8'6 |
| Below | Dining Room | 8'4 x 8'0 |
| Main | Patio | 15'4 x 9' |
| Main | Patio | 16'11 x 8'10 |
| Above | Patio | 32'1 x 9'10 |
| Below | Patio | 15'5 x 13'0 |
Bathrooms
| Floor | Ensuite | Pieces |
|---|---|---|
| Main | N | 2 |
| Main | Y | 3 |
| Above | Y | 5 |
| Below | N | 3 |















































































